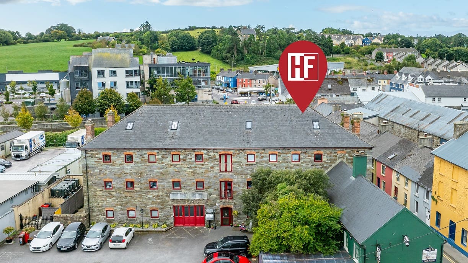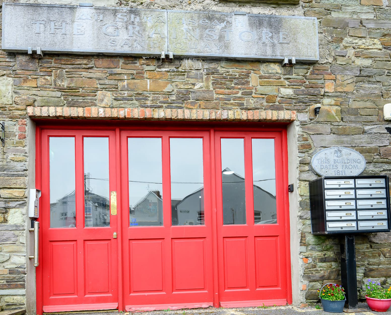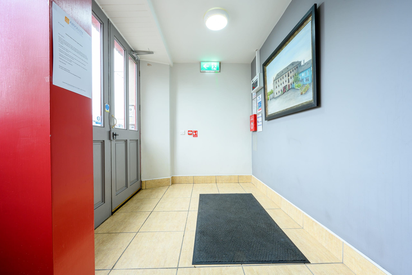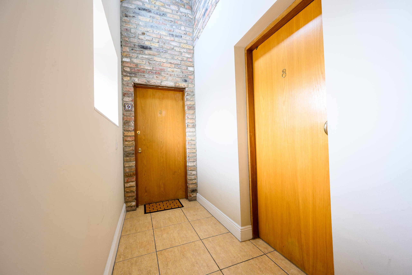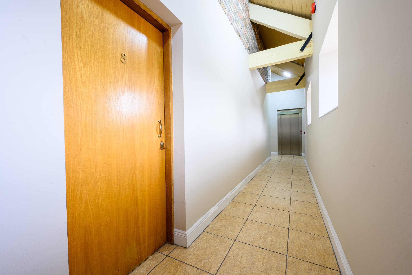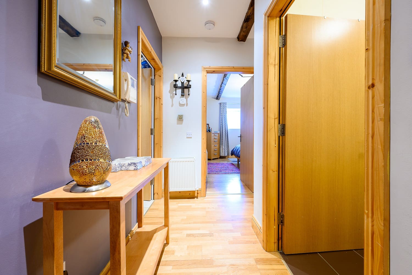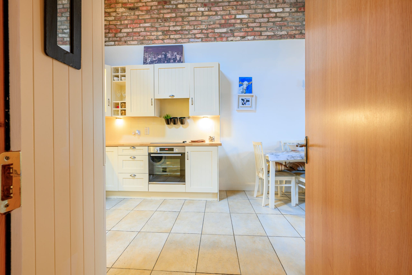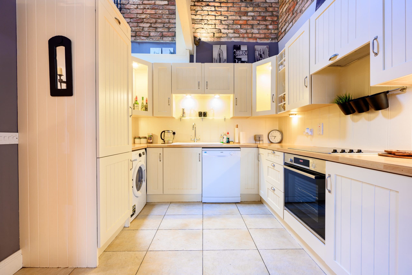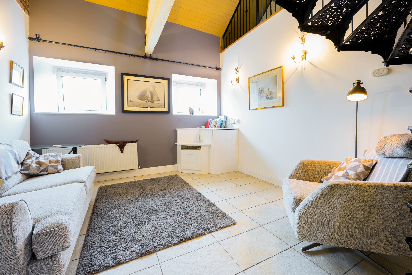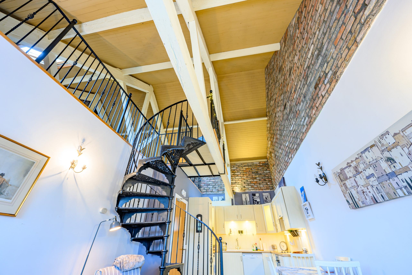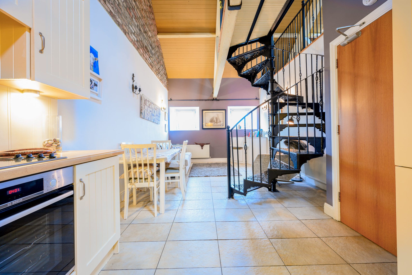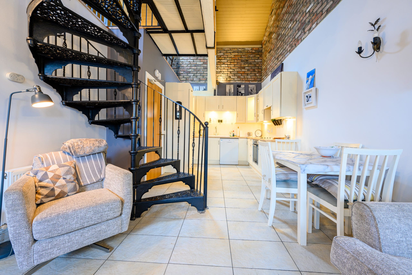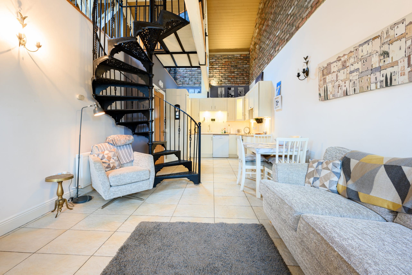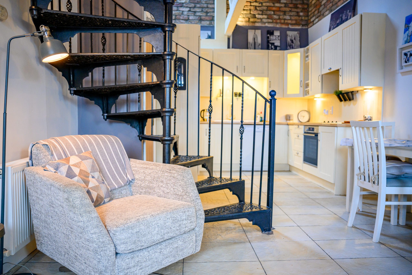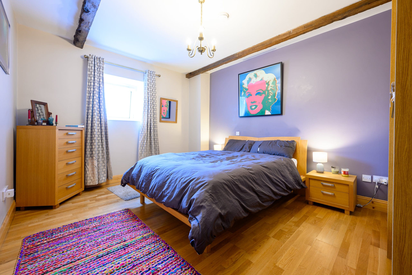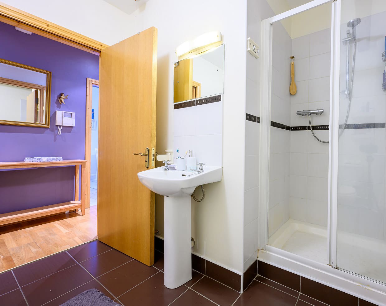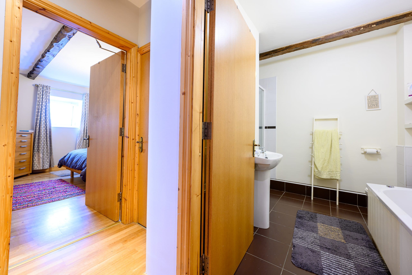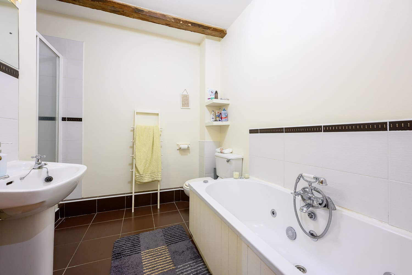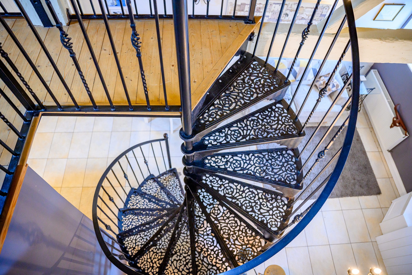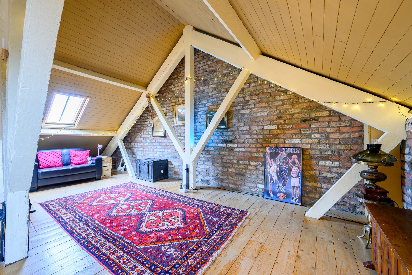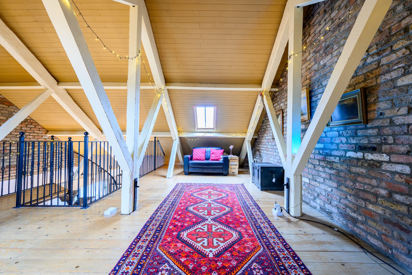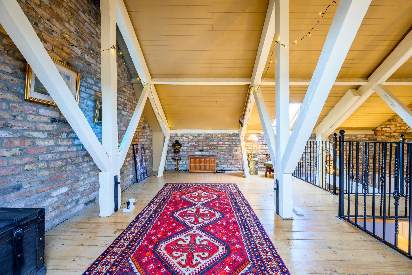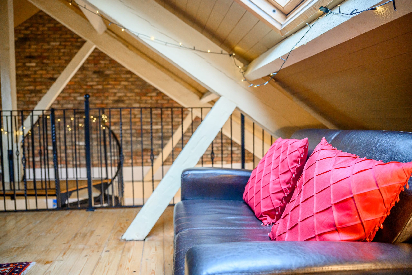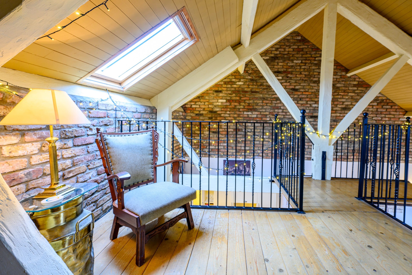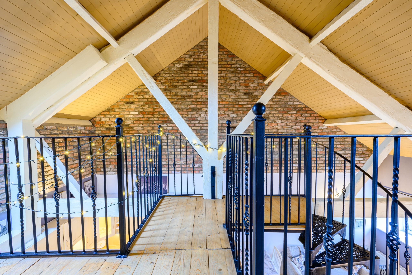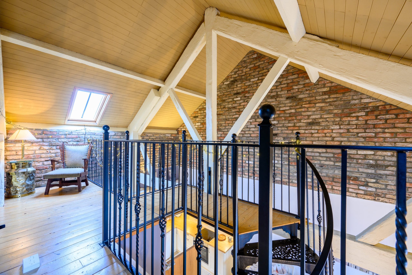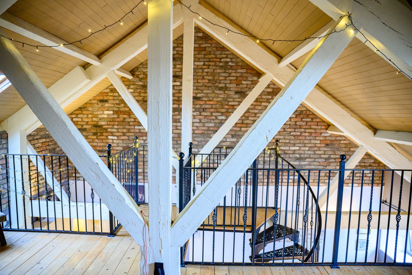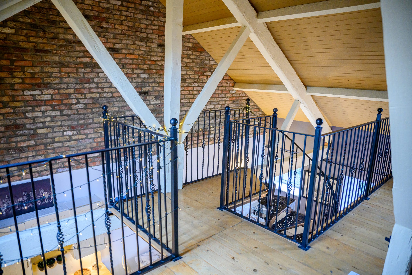8 Sand Quay Mill, Clonakilty
8 Sand Quay Mill, Clonakilty, Co Cork P85 KT66
€260000
Description
Luxury Duplex Penthouse
Iconic and unique c.860sqft Duplex Penthouse located within a few minutes walk of Clonakilty Town Centre.
One of only a handful of Apartments built in the Historical Sand Quay Mill building in 2003, this Apartment features a host of high-end finishes and services throughout including;
- Mezzanine can be used as TV area/Office/Pull out Sofa Bed
- Solid Concrete Floors
- Exposed timber beams with full-height ceilings
- Exposed ornate brickwork
- Hand crafted wrought Iron spiral staircase
- Lift and stairs access
- Car-parking
- Newly installed appliances
- Recently re-decorated interior
- Bathroom with Jacuzzi Bath and Power Shower
- Phone linked secure access doors
- Private exterior storage area
- Oil-Fired Central Heating
Access to this remarkable building is via a communal entrance door and users have the option of using the stairs or lift to bring them to the top floor.
The Apartment is located at the Western Corner of the building and its layout offers users a warm and welcoming entrance hall which leads through to the open-plan kitchen/dining room. The kitchen has been upgraded and now features new appliances. On this level also is the large double bedroom with its built in wardrobes and the bathroom.
The mezzanine floor has a wonderful airy layout and can be multi purpose given its size. The original timber beams and feature brickwork offer a dramatic backdrop which are rarely seen and are most impressive.
The Vendor has carefully positioned feature lighting throughout the Penthouse and by night its artistic shadows and curves are highlighted to create an alluring and bespoke residence.
Services: Mains Water, Mains Drainage, Electricity, Oil-Heating, Broadband
Management Fees; €1250 Per Annum
Iconic and unique c.860sqft Duplex Penthouse located within a few minutes walk of Clonakilty Town Centre.
One of only a handful of Apartments built in the Historical Sand Quay Mill building in 2003, this Apartment features a host of high-end finishes and services throughout including;
- Mezzanine can be used as TV area/Office/Pull out Sofa Bed
- Solid Concrete Floors
- Exposed timber beams with full-height ceilings
- Exposed ornate brickwork
- Hand crafted wrought Iron spiral staircase
- Lift and stairs access
- Car-parking
- Newly installed appliances
- Recently re-decorated interior
- Bathroom with Jacuzzi Bath and Power Shower
- Phone linked secure access doors
- Private exterior storage area
- Oil-Fired Central Heating
Access to this remarkable building is via a communal entrance door and users have the option of using the stairs or lift to bring them to the top floor.
The Apartment is located at the Western Corner of the building and its layout offers users a warm and welcoming entrance hall which leads through to the open-plan kitchen/dining room. The kitchen has been upgraded and now features new appliances. On this level also is the large double bedroom with its built in wardrobes and the bathroom.
The mezzanine floor has a wonderful airy layout and can be multi purpose given its size. The original timber beams and feature brickwork offer a dramatic backdrop which are rarely seen and are most impressive.
The Vendor has carefully positioned feature lighting throughout the Penthouse and by night its artistic shadows and curves are highlighted to create an alluring and bespoke residence.
Services: Mains Water, Mains Drainage, Electricity, Oil-Heating, Broadband
Management Fees; €1250 Per Annum

